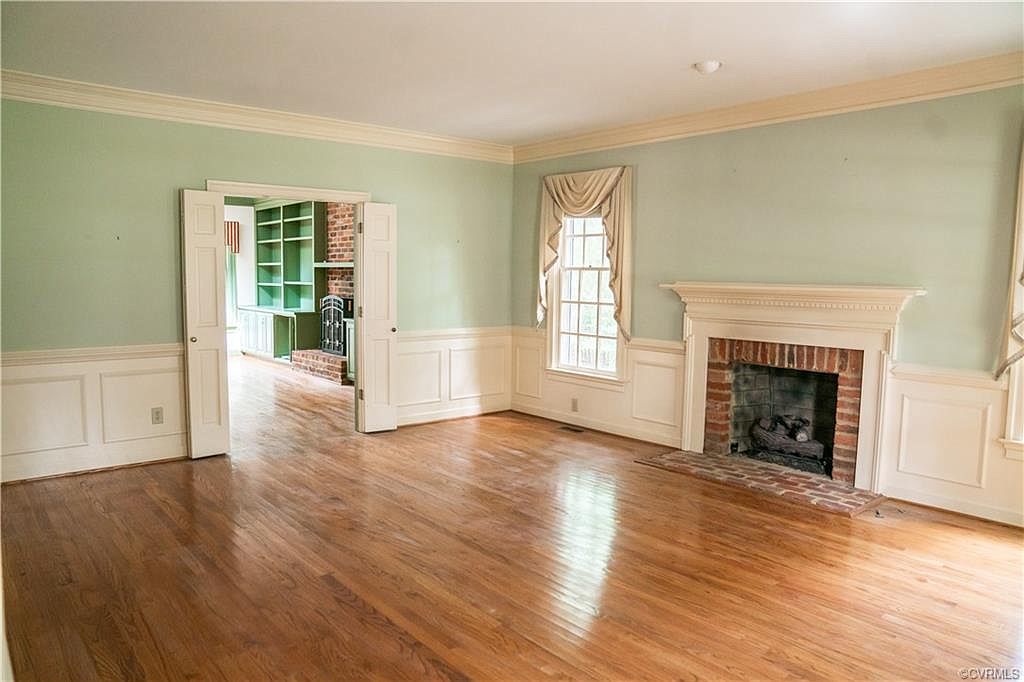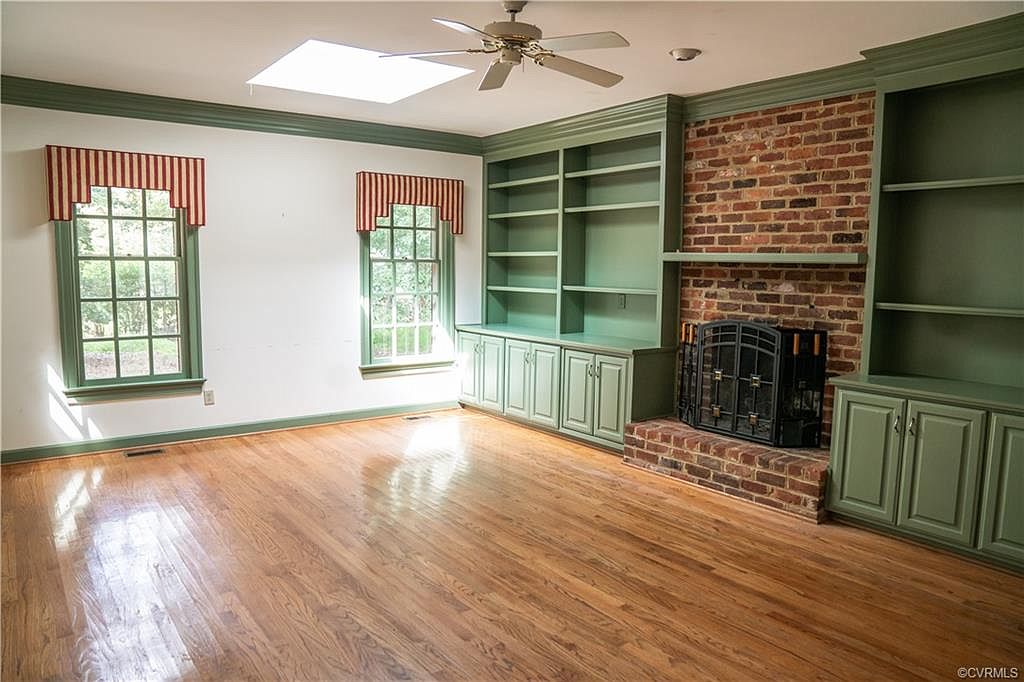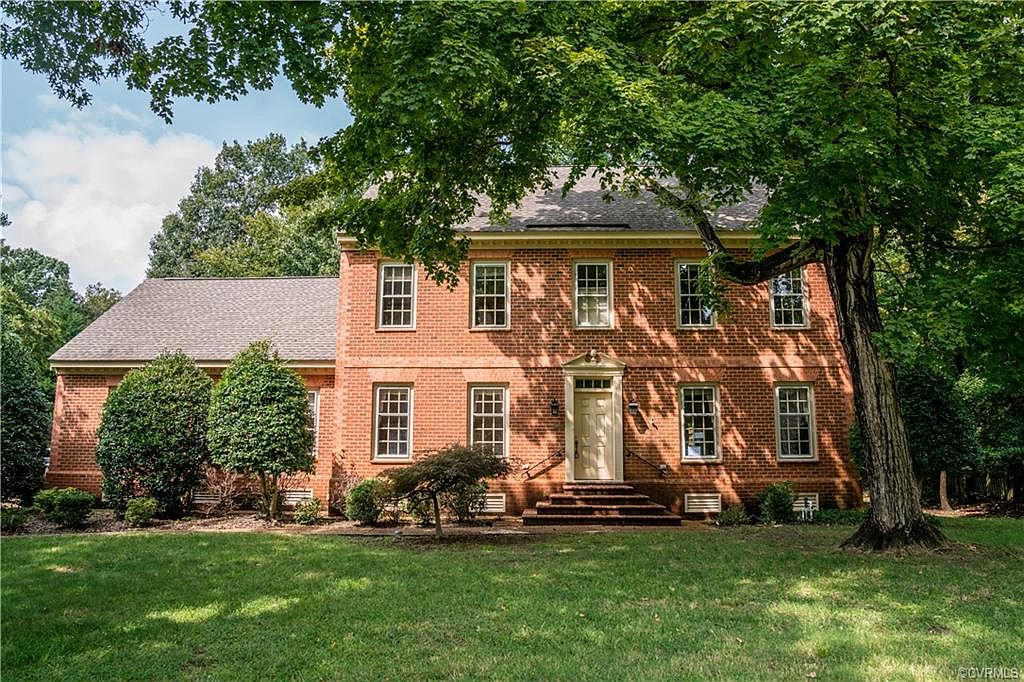WE’RE MOVING + HOUSE TOUR
Big news friends! We are officially under contract and moving (locally). Today, I am dishing all of the details on why and where we are moving as well as a house tour of the new digs.
Everyone browses Zillow when they are bored, right? My husband and I actually broke ourselves of this habit about a year ago. We used to sit around on Sundays and text each other listings, while in the same room. It was unproductive and gave us house envy.
We worked really hard last year to focus on our current house and on debt pay down. We are now in a position to purchase a house while we await the sale of our current home. There’s a lapse in the dates which gives us time to fix the house, paint the new house and move our slowly.
After the house tour, I’ll share another post about HOW we came about the new house.
HOUSE TOUR
Let’s get to the part you all came for: the NEW HOUSE TOUR!
This house was built in the 1990’s. It has custom painted built ins, custom drapery and very specific color choices, so I am sure a designer or someone with pointed taste assisted on this home. But let me warn you, it is not a modern dream YET.
I know it has TONS of potential so bear with me on the before photos. Let’s go.
It may look like an old colonial, but once we add color, wallpaper and art it’s going to have major style!
FRONT
I’m sure you aren’t surprised that it’s a center hall colonial. That seems to be my thing, because I can’t afford a French chateau this is the next best thing!
As for the outside, we will have to call in reinforcements, ha! I am not a landscaper and even though I bought a text book on landscape design, there’s no way I have a clue what to do with it right now. I will really have to plan out the things I want to see- boxwoods and hydrangeas and layout a design before getting to work on the front.
Currently the wood accent trim paint is a beige/tan and it’s in good condition, but once it is time to repaint it, I will change the color to a cleaner warm white or maybe a blue approved by the HOA (booo).
I can’t wait to add large planters at the foot of the steps with topiaries.
 ENTRYWAY
ENTRYWAY
Once you enter, like a center hall colonial you hit the stairs and a hallway straight out to the back. Everything else is located to the right and left “wings” of the home.
Can you guess what color I am painting the stair rail handle?
LIVING ROOM
To the left of the entryway is this green dream of a formal living room, kidding. We will be repainting the green before move in, but I love the fireplace. The first photo is taken from the entryway. Those bifold doors open to the family room.

The draperies will come down and the trim will be painted one color and the walls another. I’m finalizing paint selections prior to move in.
For the living room, the plan right now is to put a sofa and chairs and the kids toys and use it as a playroom. Then we will convert it to our shared home office and add french doors.
The only downside to this room is that there isn’t a light fixture in the ceiling, so we will have to add electrical. But in the meantime it gets great natural light.

FAMILY ROOM
From the living room, you walk into the family room, which has a wood burning fireplace and built ins. I actually love the green paint on the trim, but we will be going with blue paint of some sort.
We will add our sectional sofa here and TV to this room. It will be the main hangout room.

The thing that sold me on the house was the DUTCH DOOR in the family room. As soon as I saw it, I fell in love. I cannot wait to open it to the porch!
Next, you can see the opening to the kitchen. More on that later.

DINING ROOM
From the entryway the dining room is to the left. This pink dream is the dining room. I haven’t decided what I’m going to do with it yet, but it’s pretty large so there’s a lot to work with.
I’m thinking pink crane wallpaper?

 KITCHEN/PORCH
KITCHEN/PORCH
Here we are in the kitchen. This kitchen has all the brown. In fact one of the first major DIY projects will be to paint the cabinets.
From the entryway you walk straight back to the kitchen, you can enter at this view from the family room and then being the wall of cabinets on the left is the dining room entrance.
At the far end is the doorway to the hallway that houses the garage, laundry room and back stairwell to bedroom suite 4 (more on that later).
It has room for an eat in area in front of the sliding doors to the porch, which is covered in blue carpet I cannot wait to pull up.
The design challenges of this kitchen are the cabinets (paint), the countertops and the lowered desk area. We will figure it out, but it’s a project.
POWDER ROOM
There is a small power room on the interior hallway from the front entry. Nothing to see here, but you need a bad before photo so you can have an after!
VIDEO TOUR
Alright, there you have the first floor of the new house. Come back for part 2, which includes the upstairs plus a video tour to help you place the rooms!
What do you think of the new digs? It has so much potential. I cannot wait to get started on redesigning the spaces to be functional, colorful and new traditional!




 KITCHEN/PORCH
KITCHEN/PORCH



Ha! I love Zillow house hunting on Sundays. I also like to look at other people’s layout and color choices so it’s fun all around.
Thanks!!
THANKS SO MUCH!
So delighted! What excitement there is in a step that is part of you and your family future. Beautiful new home. Enjoy.
Congratulations!!????????
I’m pretty sure we looked at this very house on one of our “Zillow” browsing days! Congratulations and enjoy!